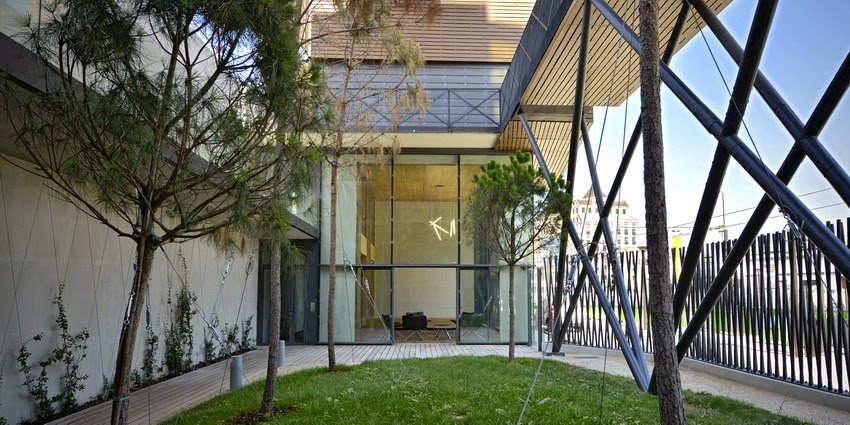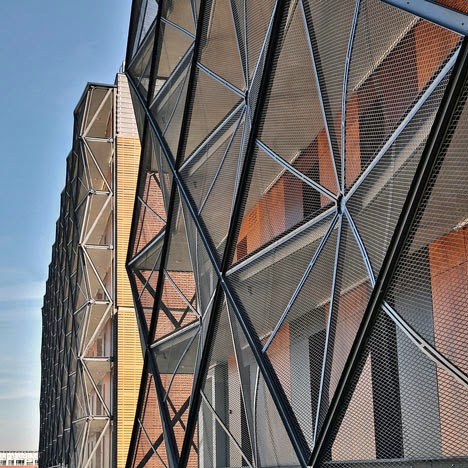Its funny, but, looking at the image above, I'm realizing that if this were in Nigeria, it most likely would be a luxury apartment block in Banana Island or some high end hotel but, its in Paris,........ and its for students.
Designed by Slovenian architects, OFIS, this is a 11 storey scuplture of 192 magnificent student apartment studios which sits on a narrow 11m wide site spanning about 200m on the edge of Parc La Vilette in Paris’s 19th district.
The design at the time was targeted at incorporating the 2012 Paris tram route passing along it and achieving a low energy consumption for the building. The major objective, however, was to design a home to accommodate students able to offer them a healthy environment to study, learn, have fun and socialise.
Completed in 2013, the building is supremely energy efficient, simply designed, well insulated and ventilated, functioning optimally at all seasons and is quite pretty to look at.
With its longer side on the north-south axis, the orientation was to the designers favour allowing for tonnes of daylight and cross ventilation. As such, the building is designed as a complex of two rectangular blocks divided by a shared garden and connected by a narrow open bridge, that doubles as common space for the students. Following the narrow form of the site, the complex allows for prime East-West views with naturally lit and well ventilated circulation areas. Both blocks are simply structured with an economical yet functional frame that takes a modular approach.
The first block is about 30m long while the second spans about 65m, both reaching an overall height of 29.2 meters. The building structure is made up of modular reinforced concrete and steel with foundation piles of 12m to 15m deep,
For security and management reasons, there is only one entry which is accessed between the 2 blocks.
The complex features a basement, which caters to technical and service areas while the ground floor accomodates public functions, such as the lobby and common areas.
The 9 floors above are for the terraced student studios each one being the same size and configuration for optimisation of design and construction. The studios are all ensuite with ample storage, an adequate kitchenette and study/work space plus a balcony overlooking the adjacent street.
A total of 23 Studios within the building are designed to accommodate the disabled and individuals with reduced mobility. Located on the ground floor and the first floor they provide easier access, and better proximity to common areas, helping to avoid alienation and facilitate the social integration of these individuals.
There are also a total of 7 studios with two bedrooms throughout the building with one on each floor, specially designed for student couples. Thanks to the favourable orientation, the studios offer the best possible comfort, brightness and functionality. Their balconies function more like extensions of the interior space creating intimate out door spaces.


 |
| Preliminary Approach Rendering |
 |
| Preliminary Rendering |
 |
| Preliminary Rendering showing Adjacent Tram Route in relation to the Building |
 |
| Preliminary Rendering showing previous facade for West facing face of building |
 |
| 5th Floor - 9th Floor |
The treatment of the studios was an integral part of what is probably the most remarkable feature of the entire scheme - the facades. Due to its orientation,length and form, the facades needed to have character and amenity as they would have a major impact on the aesthetic of the surrounding region.
Along the eastern facade, you have the studio balconies, of varying sizes, wrapped in high-density stratified timber panels, overlooking the street, in a seemingly random arrangement similar to crookedly stacked boxes. This 'disorder' help to break down the scale and proportion of the building, creating a dynamic surface of wooden, cocoon-like pods. It also aids in shading the windows of the studios with sunscreens to control sunlight and reduce heat gain on the interior. The drama and function are exemplary.
Initially intended to be horizontal bamboo blades as seen on the renderings, the Western facade which houses circulation stairwells and the open passage corridors along which you find entrances to the studios, is shielded by an undulating, polygonal, 3d metal mesh. Its transparency permits air flow and views of the adjacent football field, all the while keeping the resident students safe and secure.
 |
| East Facing Elevation |
 |
| West Facing Elevation |
 |
| Exploded Component Detail for Studio Terraces that form East facing Building Facade |
 |
| Details and Composition of West facing Building Facade |



.jpg&container=blogger&gadget=a&rewriteMime=image%2F*)
.jpg&container=blogger&gadget=a&rewriteMime=image%2F*)
 |
| Scale Model |

Its a really well thought out and well designed scheme. From the favourable orientation, to the central garden that seperates the two blocks and creates a communal, transparent, space that carries a private, almost exclusive character and feel. The buildings energy efficiency, thanks to solid design sense and sustainable features like the 300 sq m of solar panels on the roof that generate electricity and the rainwater harvesting system that uses rainwater to irrigate the garden and greenspaces. Cross Ventilation, Ample Daylight, well crafted living spaces, dynamic and intriguing facades, that add to the aesthetic fabric of the region. All of these factors and features, make for a truly five star design and equally five star piece of construction that caters to the youth of the country.













sources
dezeen



.jpg&container=blogger&gadget=a&rewriteMime=image%2F*)









No comments:
Post a Comment